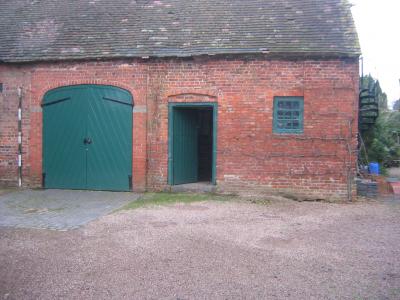contents of this page
buildings and sizes
The outbuildings are mostly brick built and roofed with tiles.
Their sizes are summarised below.
Note: the sizes are approximate.
| name |
floor |
size (metres) |
current use |
features |
| stable block |
This building needs re-roofing. |
| stables x2 |
ground |
6.5 x 4.6 |
used as general storage for gardening |
The stables could readily be used as such. |
| coach house |
ground |
6.5 x 3 |
used as general storage for gardening |
This has been used as stabling in the past. |
| tack room |
ground |
6.5 x 2.6 |
unused |
|
| lean-to |
ground |
6.2 x 2.5 |
used as general storage for gardening |
|
| loft |
first |
6.5 x 9.5 |
unused |
Was used as an office in the past. Fitted with Myson radiators.
Accessed by an external spiral staircase. |
| cider house |
Note: the cider house and barn are joined. |
| main floor |
ground |
10 x 5 |
Recently used as a hay barn. |
This was two floors; the flooring has gone, but the main timbers remain. |
| cellar |
basement |
10 x 5 |
unused |
This was the old cider cellar. |
| barn |
Note: the cider house and barn are joined. |
| swimming pool |
ground |
13 x 4.7
+ 5.3 x 3.4 |
see below |
|
| pool boiler room |
ground |
2.5 x 2.1 |
Houses the pool boiler, pumps, and filter. |
|
| green house |
9 x 2.9 |
used as such |
|
| garden shed |
2.7 x 1.5 |
used as such |
|
| sheep shed |
x |
Until recently, was used to house sheep. |
It is in a poor state of repair. |
history
The coach house and stable block is adjacent to the house.
The loft has been recently used as an office.
At one end is a lean-to.
The cider house is Listed Grade II. Presumably this is where the wealth of
the house was generated when the surrounding land was mostly orchards.
Its age is unknown.
About 20 years ago, the cellar to the cider house was 'tanked' to keep out the damp.
This was not wholly successful and, in extreme wet, water leaks in.
The cider house used to have an upper floor. The floor boards have been removed
and only the main roof timbers now remain. The cider house was re-roofed in 2003.
The adjacent barn (to which the cider house is attached) is a more recent building,
but of unknown age. It houses the
swimming pool. Its roof was mostly renewed in 2003.
The barn is L-shaped; the pool pump room is enclosed by the L. It was probably built
about 20 years ago.
The greenhouse dates from about 35 years ago.
The shed housed an oil-fired boiler
used to heat the greenhouse. This heating system is no longer used.
pictures of the outbuildingscoach house and stable doors
|
 |
|
|



